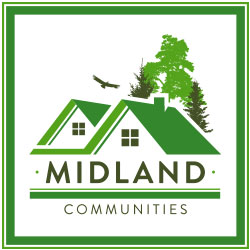SHERWOOD
2,035-3,832 Square Feet
2-5 Bedrooms | 2-4 Bathrooms
2 Car Garage

2,035-3,832 Square Feet
2-5 Bedrooms | 2-4 Bathrooms
2 Car Garage
The Sherwood has striking traditional features designed with open floor plan functionality. The private first-floor owner’s suite includes an oversized walk-in closet, dual sink vanity, linen closet, and a glass shower. An entertainer’s dream, a centrally located spacious great room, gas fireplace, and luxurious over-sized eat-in kitchen island. The second bedroom and full bathroom with double sink vanity and tub offer versatility by adjoining with the extra room to become whatever your lifestyle desires.
Upgrade the optional basement to host and entertain by finishing the lower level and adding a bedroom, bathroom, and wet bar. If more space sounds appealing the second level adds a bedroom, bathroom, and flex space for even greater flexibility. Enjoy the option of a patio and the rear screened porch to truly make it your own retreat.
