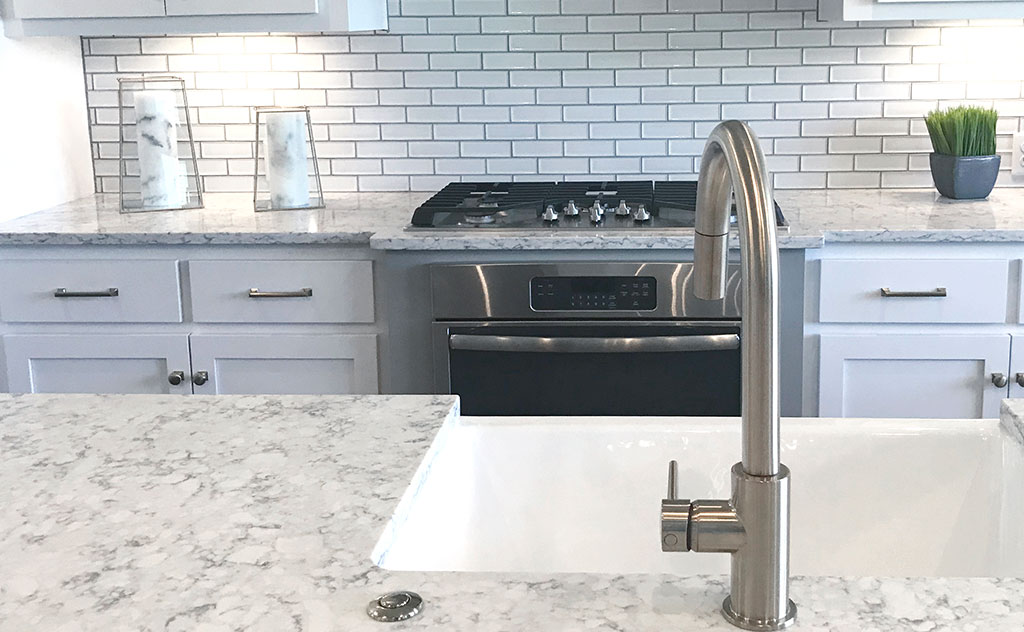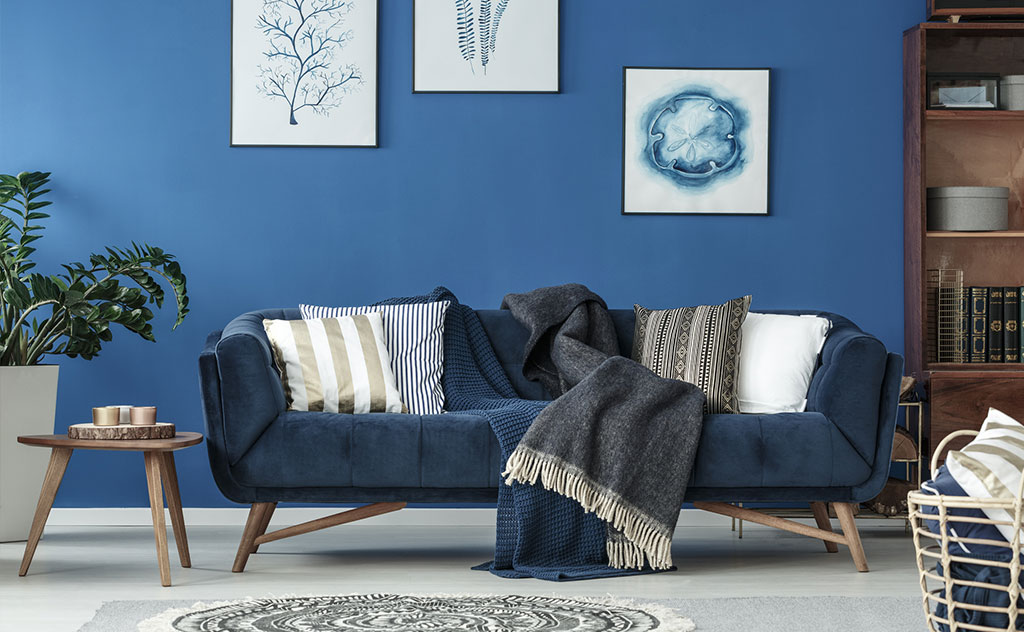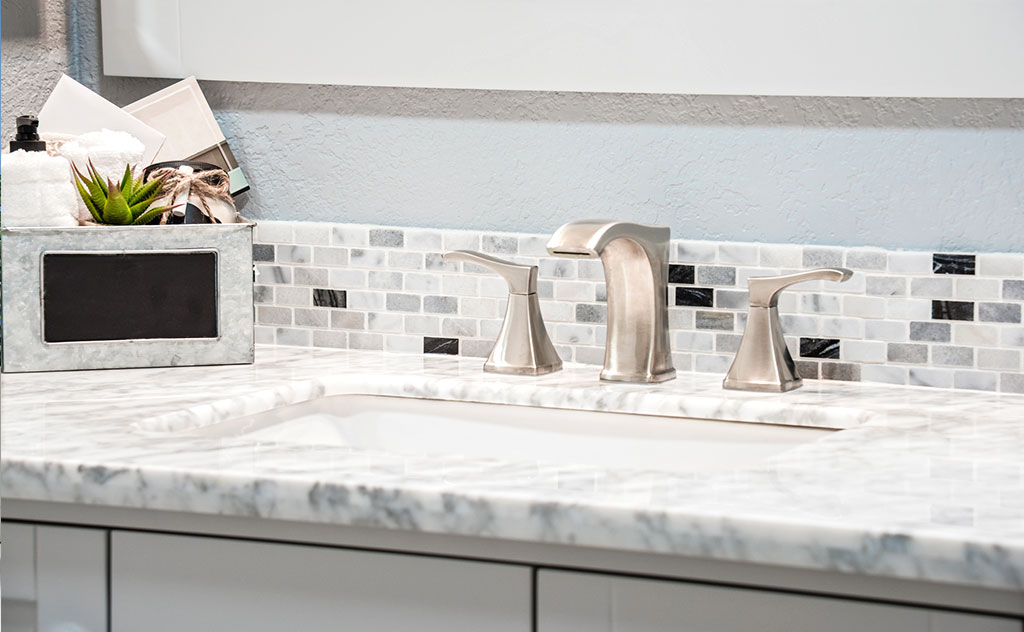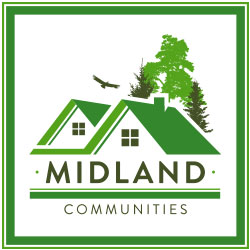SYCAMORE
2,200-4,349 Square Feet
2-5 Bedrooms | 2-4 Bathrooms
2 Car Garage

2,200-4,349 Square Feet
2-5 Bedrooms | 2-4 Bathrooms
2 Car Garage
The Sycamore is the largest and most grand floorplans we offer. Relax in the first-floor owner’s suite with an attached bathroom and spacious walk-in closet. Enjoy your master bath with separate vanities, a glass shower, a private water closet, and a built-in linen closet. Entertain your guests in the heart of the home with a gourmet kitchen ready for your oversized dining table and the adjacent great room has the flexibility to host the perfect gathering right off the rear screened porch.
Welcome guests in the second bedroom and extra room with closet off the front entry which can easily be whatever your lifestyle requires…third bedroom, study, den, home office, gym, game room, craft room the possibilities are endless. Upgrade the rough-in optional basement to a finished lower-level bedroom, bathroom, and entertainment wet bar. Make your own backyard retreat on one of the best lots and added a concrete patio. By finishing the second level bedroom, bathroom, and flex space you gain more than 625 sq. ft. for plenty of room to host family & friends.



