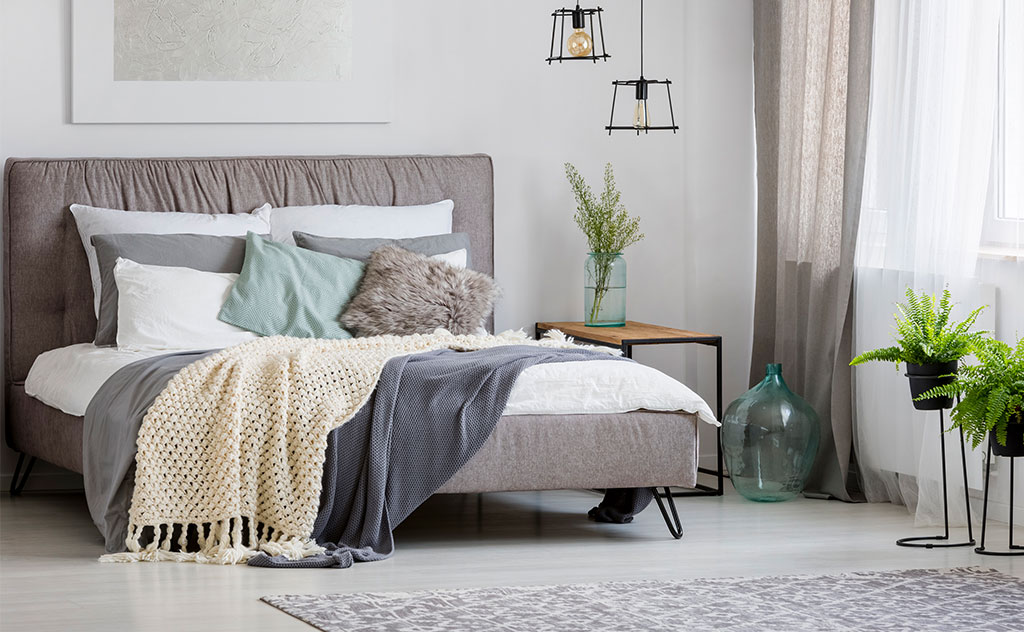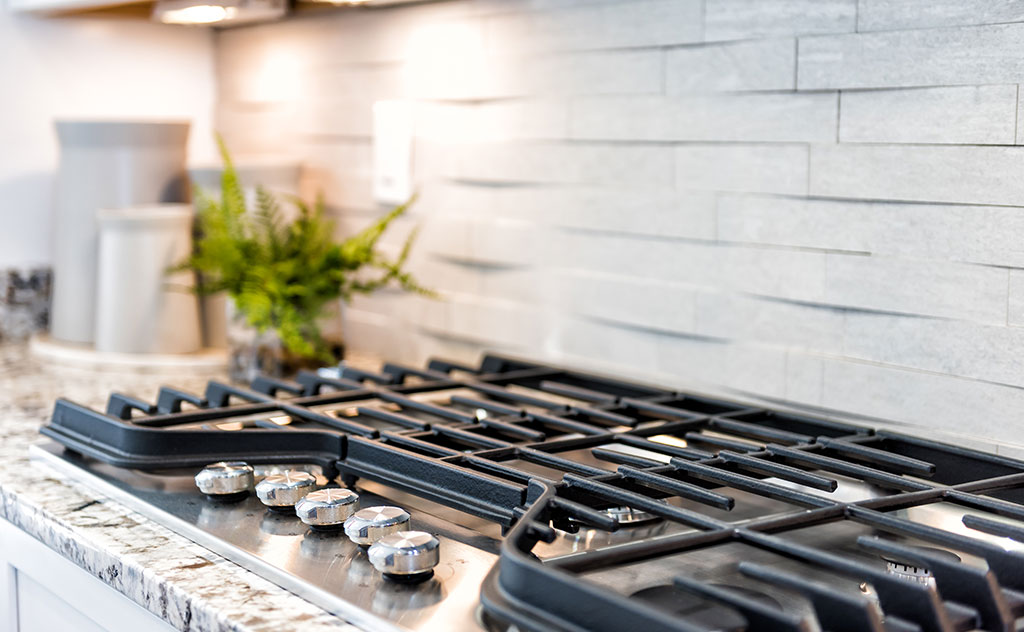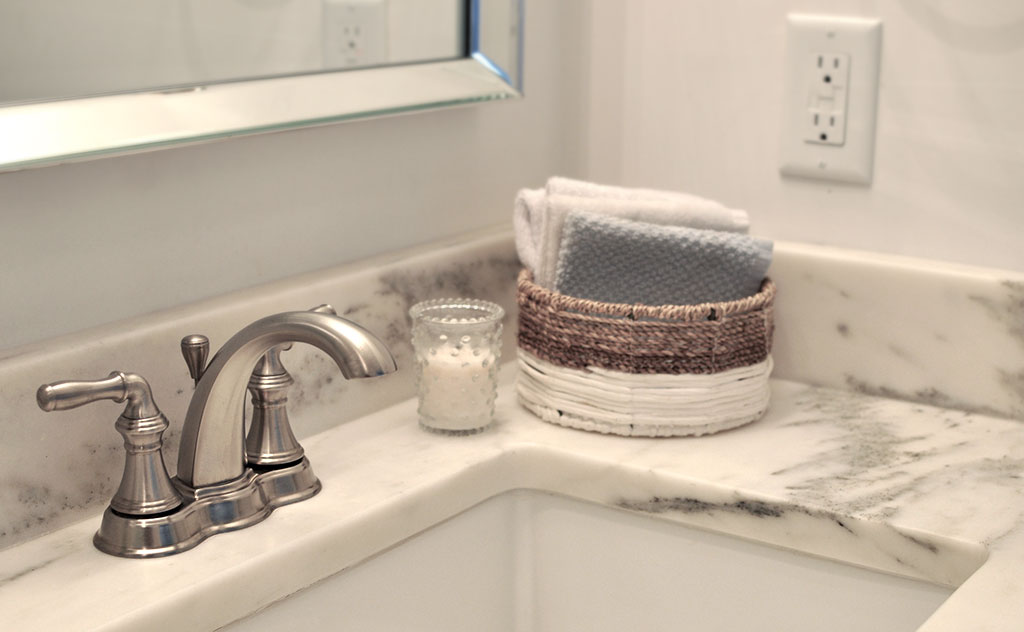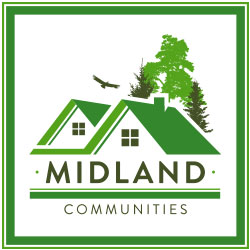LAUREL
1783-3565 Square Feet
2-5 Bedrooms | 2-4 Bathrooms
2 Car Garage

1783-3565 Square Feet
2-5 Bedrooms | 2-4 Bathrooms
2 Car Garage
The Laurel has a charming feel with an abundance of open living space. Our standard features blend traditional and modern living providing a private master suite, centralized great room with gas fireplace, dining room, and eat-in kitchen with an oversized island and walk-in pantry. Enjoy all the conveniences of single-story living while welcoming guests in the second bedroom or separate room off the foyer.
There are endless possibilities and greater flexibility when you finish the optional basement and second floor to provide extra bedrooms, bathrooms, storage opportunities, and flex spaces for a home office, gym, game room, craft room, or whatever your heart desires. Bring the outdoors in, entertain in your backyard screened porch and outside patio. Get in touch with nature…the great room flows from inside to the screened porch to entertain in your backyard patio retreat.



