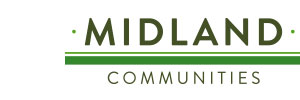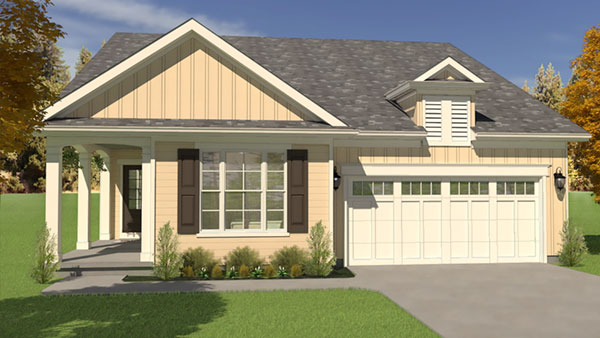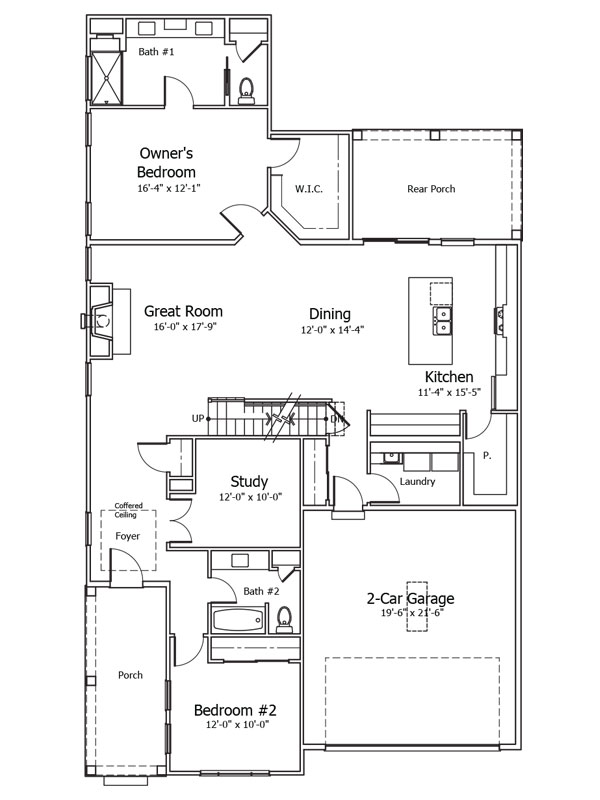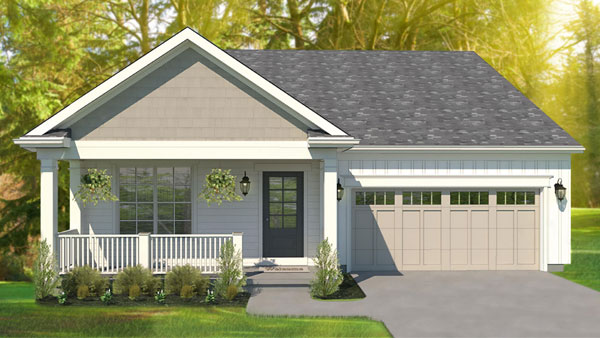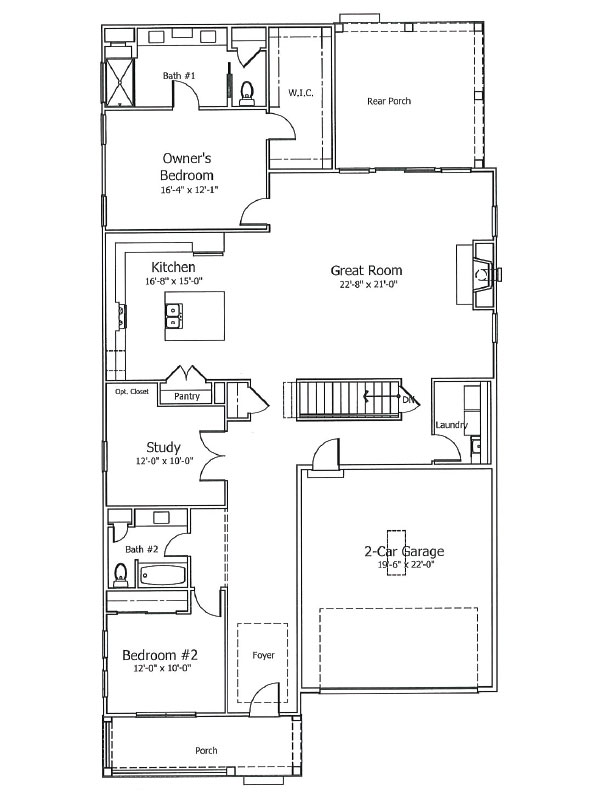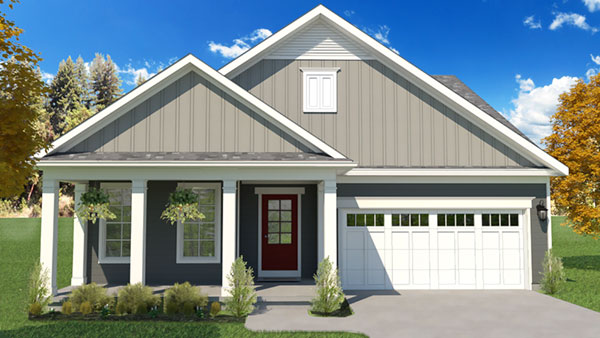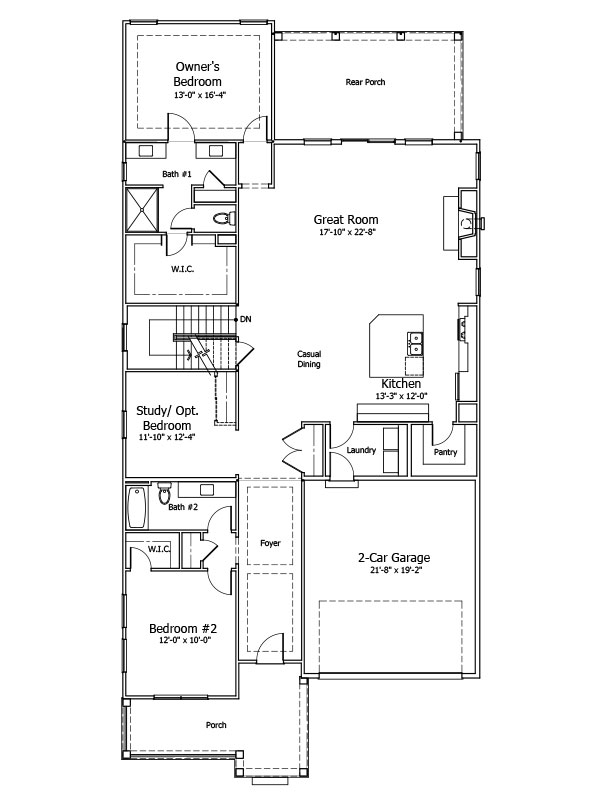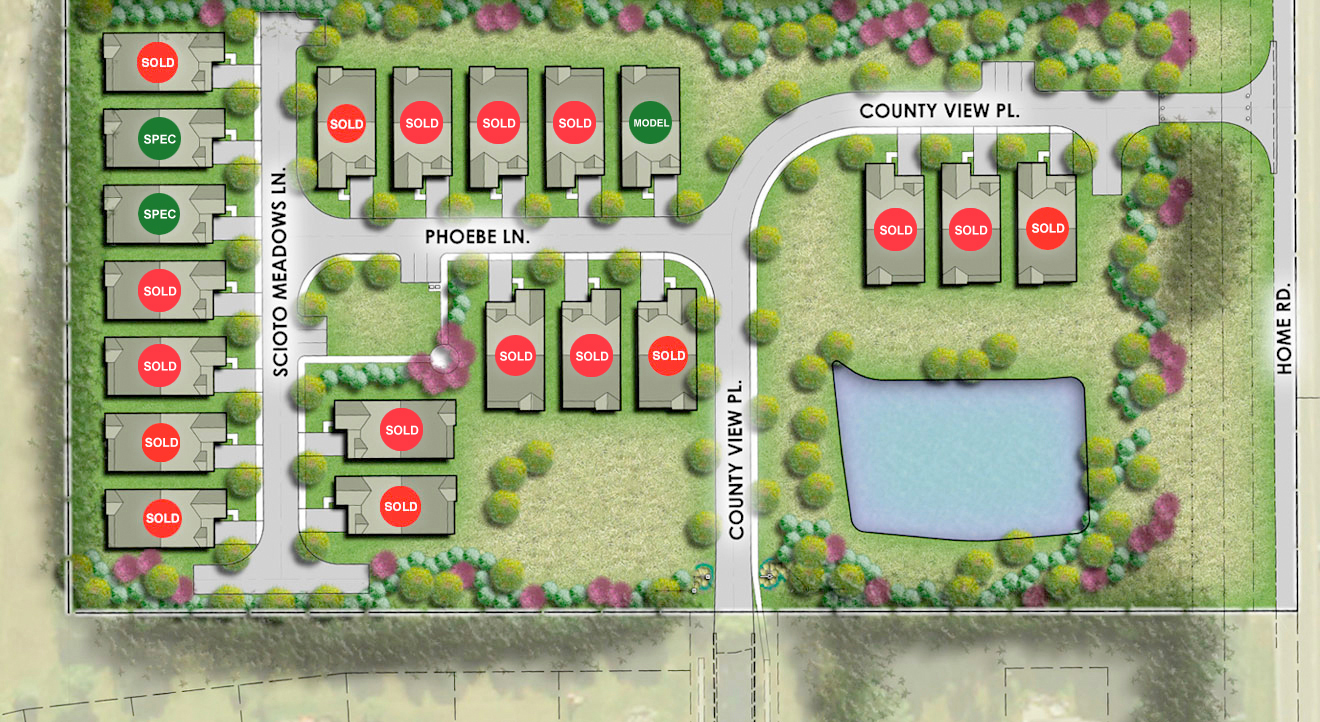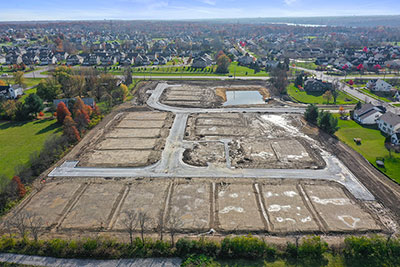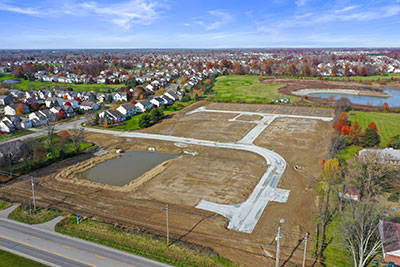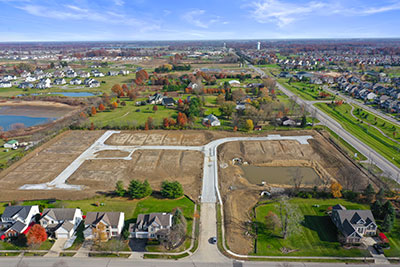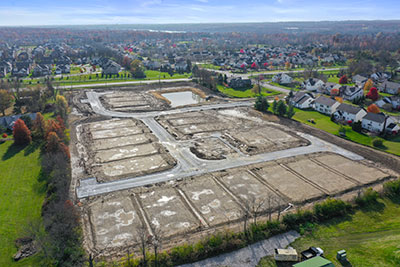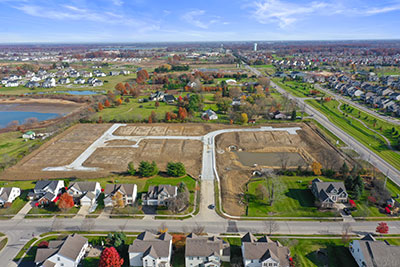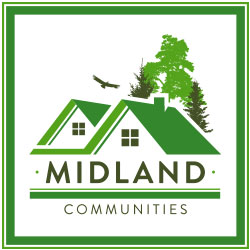Scioto Meadows North is the newest Midland Community located in Powell, Ohio. A beautifully designed condominium community that offers finished basements, treed lots, and pond view homesites in the desirable Scioto Reserve area. We’ve built this private neighborhood to be surrounded by today’s modern conveniences and lifestyle amenities that connect you to the outdoors, hobbies and community. Enjoy owning your own home with all the benefits of a professional association maintaining the roads, driveways, landscaping, lawns, and snow removal letting you get back to the more important things in life.
There’s plenty of natural and maintained open spaces, a picturesque pond with fountain and golf course views. Residents of Scioto Meadows North can go out their front door to walk the trails that connect to Powell’s surrounding leisure paths or quickly pop over to Scioto Reserve Country Club and Kinsale Golf & Fitness Club for a quick swim or round of golf. An ideal location conveniently located close to downtown Powell, Dublin, Delaware, Polaris Parkway, shopping, restaurants, and other destinations. Just around the corner, you’ll discover outdoor attractions and family-fun activities like the Columbus Zoo & Aquarium, Zoombezi Bay, the Scioto River, and many other popular places.
